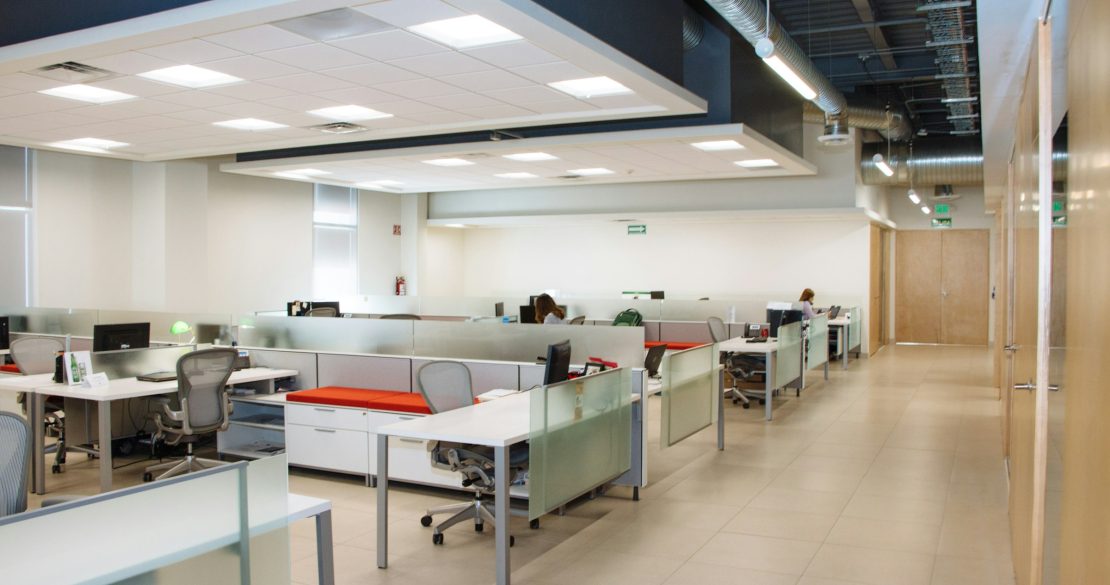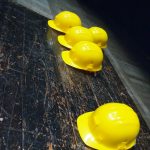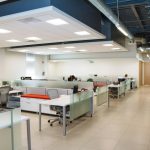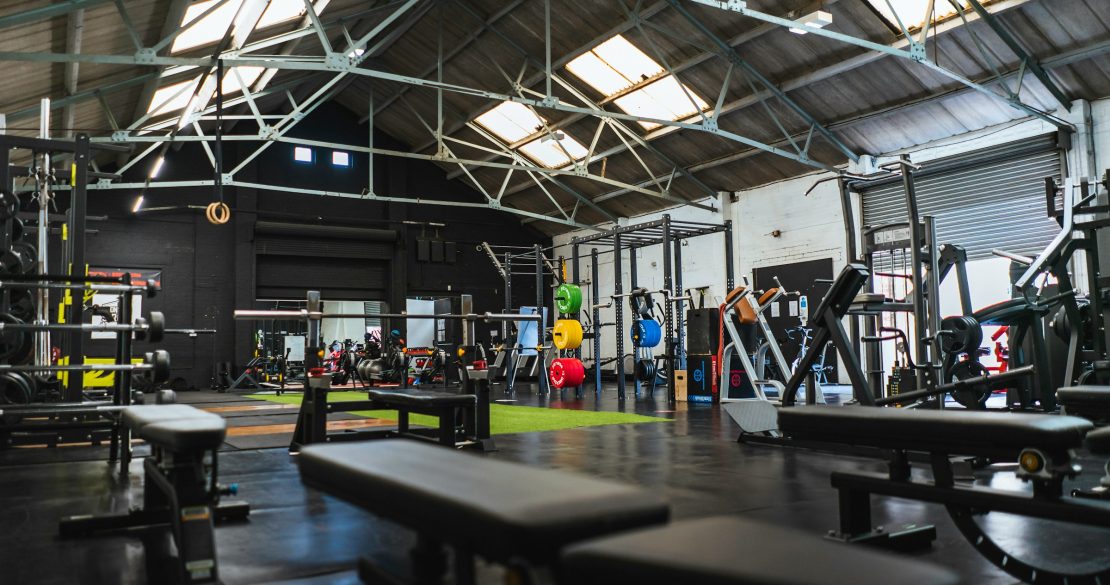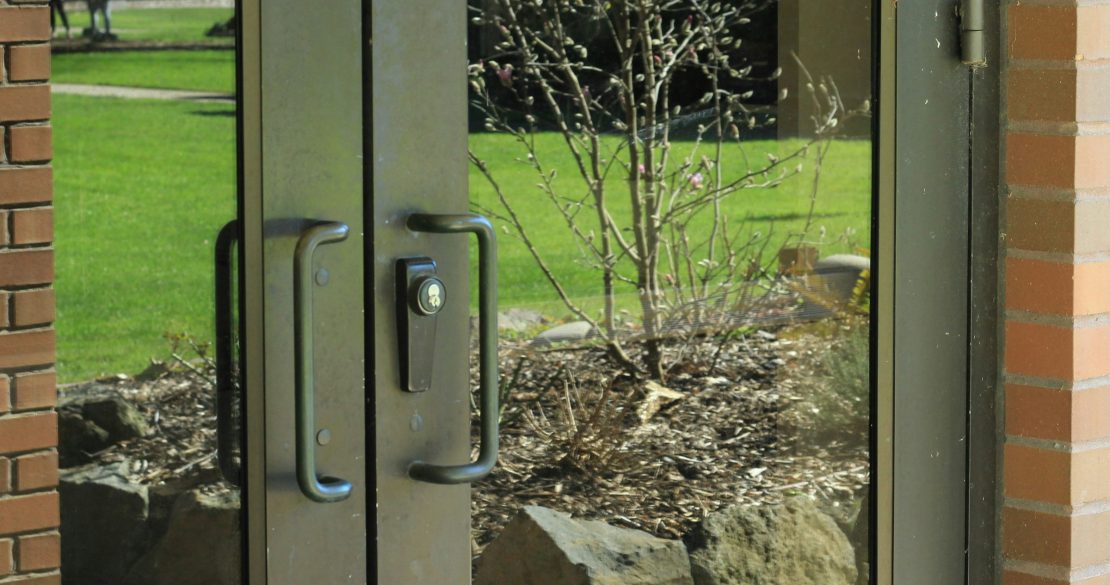Work has become more flexible than ever. In the past, writers like me would be sitting at a desk in an office and pounding out words on the keyboard of a desktop computer to make this blog post possible. Today, I sit comfortably on my living room couch with the footrest up, my lap desk and laptop on my lap, and a blanket over my legs. If I wanted, I could also choose to go upstairs and sit at my desk for more focus.
Employers have begun to bring a form of that flexibility into the office. Comfortable seating areas with cozy chairs allow employees who need a bit more relaxation and room to spread out to do so, while a section of collapsible cubicles offers a more focused work environment. Having this flexibility available in the office does wonders for employee morale, productivity, and well-being, but how do you achieve it without going too far, or falling short?
Table of Contents
Why Build in Flexibility?
Talk to Employees
Take Measurements
Make a Plan
Plan for Tech Upgrades
Multi-Purpose Spaces
Mobile Furniture
Adjustable Layout
Hot-Desking
Privacy vs. Openness
Noise Level and Distractions
Centralize Needed Items
Final Thoughts
Why Build in Flexibility?
Flexibility in workplace design is needed now more than ever. The nature and method of work is ever-changing, with the introduction of more remote work during the pandemic to the need to access different environments for different projects, rather than sitting at an isolated desk and computer. Building in flexibility means your office environment can adapt and support these changes, challenges, and needs. Building in flexibility means your business has the ability to:
– Meet rapidly changing business needs
For example, when teams form and re-form based on project, a flexible layout will allow employees to easily re-arrange the workspaces to accommodate new partnerships
– Enhance employee well-being and productivity
Offering flexibility in workplace design allows employees to choose how they want or need to work. Not all employees can be chained to a desk for eight hours and need the freedom to roam and regroup, while others may need the focus and isolation a desk provides
– Improving collaboration and communication
A more flexible office layout can provide opportunities for spontaneous collaboration and communication among team members (because they’ve been given the opportunity to sit near one another), and leads to increased problem-solving and innovation on project.
Talk to Employees
When creating a flexible office layout, first consider those who will be working and ‘living’ in it. Speak with employees one-on-one or as a group to answer these key questions to help you plan your next office design with the flexibility your team needs to do their jobs, and do those jobs well. Some important questions to ask include:
– Is a hybrid work from home/flexible worker performance hampered in the current setup?
– What tech-friendly features do we need?
– What do you think makes a dynamic and adaptable design?
– What do you need to effectively work on niche projects?
– Do you think the current setup is stark or unfriendly?
Take Measurements
Your next flexible office plan can only go as far as the walls of your office space. Taking accurate measurements and taking note of permanent barriers like walls, windows, and doors can help you create a plan to utilize your space in the best way possible.

When taking measurements, also consider:
– Traffic flow
– Zoning (creating different work zones for different tasks, and how much space will be needed for each)
– Efficiency enhancement (furniture placement, creating centralized resource areas)
Make a Plan
Armed with employee feedback and your measurements and permanent barriers, it’s time to make a plan. Decide where each space will be, from relaxed collaboration zones to formal cubicles or offices for more focused work. Take into account natural light provided by windows, or in the case of top-floor office spaces – skylights.
Consider working with Realty Asset Associates from the start! We can help analyze your data and your space to help create a cohesive, functional design that you and your employees will love to work in. Some things consider including in your plans:
– Open floor plans (for better zone planning)
– Flexible workstations, including hot-desking and activity-based seating
– Scalability
– Multipurpose functionality
– Technology and MEP
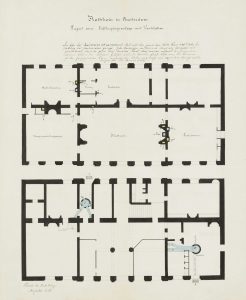
Plan for Tech Upgrades
Planning is more than just layout and buying furniture and accessories. Business technology is ever-changing, getting better, faster, and easier to use all the time. It’s no joke that by the time you set up your new work environment that some piece of technology will have been upgraded.

If part of your plan is taking down walls to provide more open space, take the time to do some tech upgrades. Additional or upgraded electrical wiring and the most modern cabling and wiring for internet service will allow your business to keep pace with the tech changes that are happening every day.
Multi-Purpose Spaces
Flexibility in office design means embracing multi-functionality. When you have multiple single-person offices, or a block of cubicles, those areas serve one function and one function only. Creating a multi-functional space allows employees to form and re-form and adapt spaces for different activities.
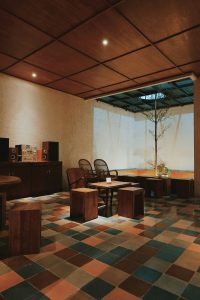
This is also an effective use of space for businesses in smaller office spaces. You may need to have the flexibility of holding meetings and training sessions in the same space, or turn a communal space into a breakout zone. These multi-functional spaces can be designed and redesigned to fit differing work styles and preferences, too.
Open floor plans are perfect for multi-functionality. Additions like movable partitions, modular furniture, and adjustable lighting helps customize spaces for the task to be achieved.
Mobile Furniture
Fixed furnishings are out, and mobile, adjustable furnishings have taken their place. Such furniture allows for speedy reconfiguration of workspaces for optimized workflow. Easily reconfigurable furnishings allow employees to form and re-form work groups as project needs change.
Additionally, mobile furnishings give employees an opportunity to use different tools more freely, including standing desks, movable whiteboards, and more to create a productive work environment at the drop of a hat.
Adjustable Layout
Another must-have for your flexible office design is an adjustable layout. Sliding doors join movable walls and flexible partitions to create a superb flexible office layout no matter what your company’s needs may be.
Not only does it allow your employees to use the space how they see fit, but it can help accommodate for expansion, contraction, or reorganization of your workforce without costly relocation or renovation. In an adjustable layout environment, employees feel a greater sense of autonomy and control, with the power to shape their workspace to meet their needs.
Hot-Desking
Office design flexibility isn’t limited to how a space is set up. Another important aspect is how those spaces are used once they are set up. You may have an open collaboration zone, a quiet secluded zone, and a focused zone with cubicles and desks. When you choose such a layout or any other, there’s the potential for hot-desking, a concept where employees use any available workstation rather than ‘assigned seating.’
It allows employees to work form wherever they want, adding to flexibility while also allowing everyone a place for focused work when necessary.
Privacy vs. Openness
When you open up your office for flexibility, there’s a giant elephant in the room. Privacy. Open offices are great for bringing employees together, or allowing them the freedom to move around and work comfortably. While this aspect is great, there are times when privacy is required.
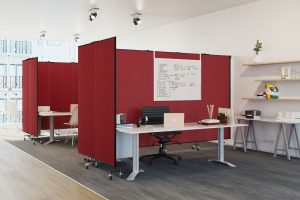
When designing your new open, flexible office design, consider adding dedicated quiet areas, acoustic panels, flexible partitions, and more. Such areas are a retreat from the busy-ness of the open areas and encourage focus without distractions and even the need to recharge.
Noise Level and Distractions
An open, flexible office space encourages more collaboration and building of coworker relationships, but such bonding comes with a lot of noise! Employees talking to one another, the sound of wheeled chairs rolling around, and other noisy distractions can take away from others’ ability to focus and concentrate on an important task.
When planning your flexible office design, consider soundproofing materials and a thoughtful placement of collaboration areas vs. quiet areas. No matter the size of your office, you may also want to implement guidelines for noise etiquette so employees can thrive and concentrate on the work to be done.
Centralize Needed Items
You’ve learned all about how to spread out and de-centralize your office environment to promote flexibility in workspaces, but there are things that should still be centralized. For example, make sure to budget the space for a central supply closet with items like printer ink cartridges, paper, staples, pens, pencils, highlighters, sticky note – the list goes on!
Additionally, a print or tech center where employees can go to print, make copies, or perform other not-so-quiet office tasks is best tucked away from the work areas as well as the quiet areas, but also within reach so as not to be burdensome to access.
Final Thoughts
These are just some of the things you can do to create a flexible office design that can change along with your company’s needs. The staff at Realty Asset Advisors can help walk you through the entire process, and offer suggestions based on your current needs and help you recognize and anticipate your needs for the future.
Contact us today!


