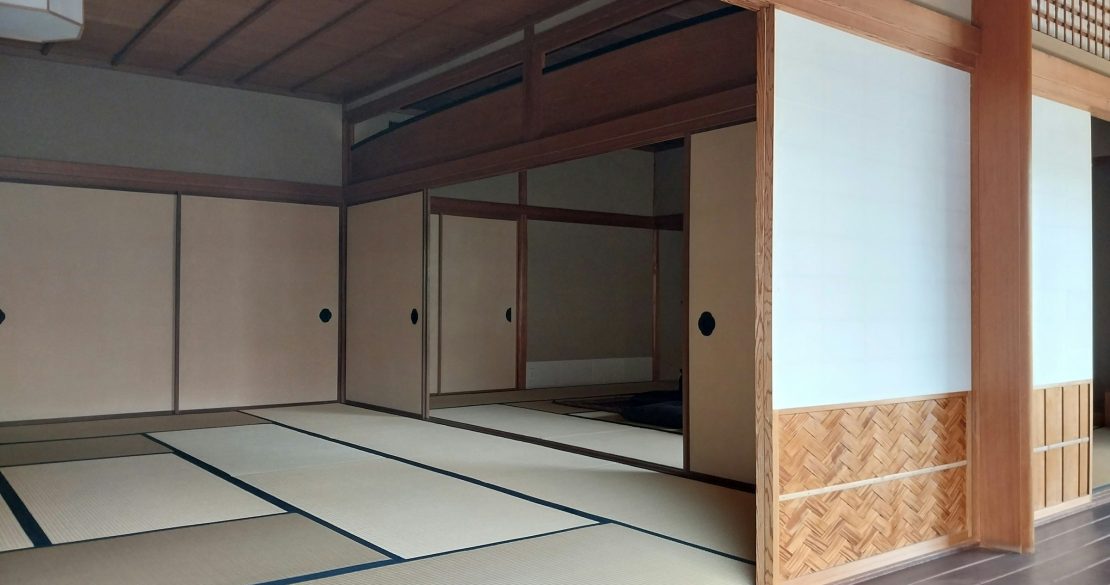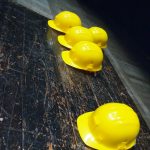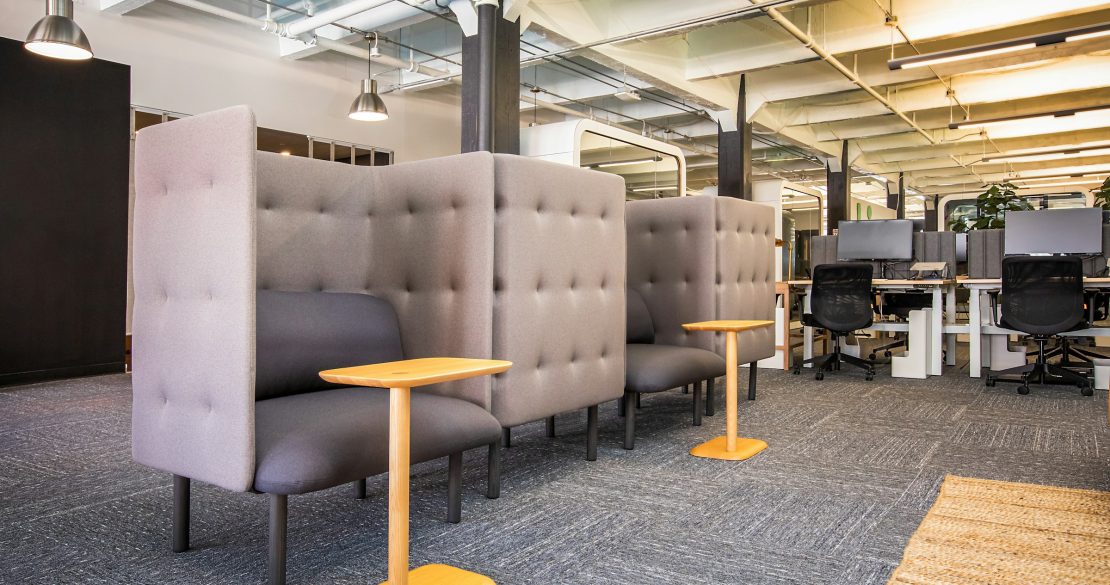Multi-tenant properties are a constant source of income for their owners. It’s nearly guaranteed that there will always be businesses in many of the storefronts. Barring a major worldwide shutdown as in 2020, there aren’t many times at which a multi-tenant building is empty or otherwise not producing an income for its owner.
Designing a multi-tenant building requires a lot of planning for the future as well as a flexible mind and design fitting of many of the tenants who may open up shop in any given space.
Table of Contents
Single-Tenant Properties
Multi-Tenant Properties
Challenges in Designing Multi-Tenant Properties for Maximum Flexibility
Shopping Malls & Strip Malls
Office Buildings & Parks
Healthcare Centers
Apartment Complexes
Industrial Warehouses – Warehouse Space & Entertainment
Industrial Warehouse – Residential
Repurposed Urban Buildings – Commercial
Repurposed Urban Buildings – Residential
Two-Tenant Centers
Combining Spaces
Final Thoughts
Single-Tenant Properties
A single-tenant space is exactly what it says it is – a commercial space with only one tenant/business inside of it. Examples include convenience stores (with or without gas stations), gas stations, childcare or early learning centers, pharmacies, car washes, fast food and drive-thru restaurants, e-commerce fulfillment facilities, warehouses and distribution centers, and industrial or manufacturing plants, and more.
Designing a single-tenant space is less labor intensive. You’re only dealing with the needs of a single tenant with a single business purpose. However, when the tenant decides to vacate at the end of their lease, repurposing that space can be more difficult given the exiting tenant’s specialized design and construction.
Multi-Tenant Properties
Multi-tenant properties are properties that can host a number of tenants at once. Shopping malls or strip malls, office parks or buildings, industrial warehouses, repurposed urban buildings, two-tenant centers, healthcare centers (not stand-alone hospitals or urgent care facilities), apartment complexes, and others.
Designing a multi-tenant property is inherently more difficult and labor intensive than a single-tenant property. Because you don’t necessarily know who your tenant will be and what their requirements are, there are a number of things to take into consideration during the design phase.
Challenges in Designing Multi-Tenant Properties for Maximum Flexibility
There are many challenges to designing a multi-tenant property that single-tenant properties do not face. It’s well-known in residential real estate that a sellers’ agent often encourages their client(s) to opt for muted, natural colors and tones when it comes to things like paint, flooring, and décor – the idea being that the “blank slate” will allow potential buyers to imagine themselves in the home.
The same is true for your multi-tenant building. Offering a “bare bones” or “white shell” with all the basics like HVAC, plumbing, electrical, ceilings, floors, walls, etc. that a future tenant will need and you have a space designed for any tenant who may be considering your property.
Shopping Malls & Strip Malls
Indoor shopping mall properties are often two- to three-story buildings with a myriad of storefronts and some larger anchor stores. Designing for the anchor stores is fairly straightforward as you consult with a single business’ leadership to create a space that will meet their needs. Strip malls are multi-tenant shopping centers which require the customer to go outside of one store to get to another. Strip malls are typically one-story tall while still offering multiple storefronts flanked by national-brand anchor stores. Keep in mind these businesses are typically retail or similar.
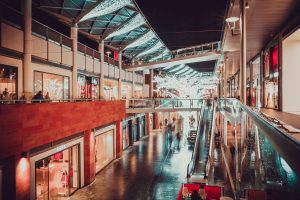
However, there are many other businesses of various sizes with different requirements, and which may cycle in and out of spaces more frequently. At one point in time a storefront may have housed a clothing boutique, but now it hosts a hair salon.
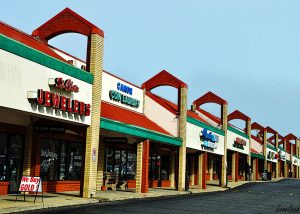
Anticipating the needs of these tenants before they’ve even considered the property is difficult, but makes the property more appealing to a variety of clients, potentially generating year-round income for the landlord during times of industry stagnation.
Office Buildings & Parks
Whether it’s a high-rise building in the middle of a busy downtown or an office park with multiple buildings of only two or three stories, these structures often need to be designed and built with maximum flexibility in mind. These buildings can include just about every business a shopping mall doesn’t.
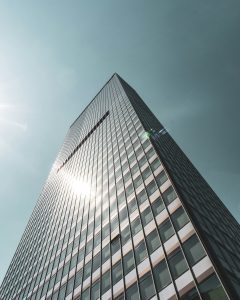
These buildings may include law, accounting, architecture, tech companies, various company’s local or national headquarters, and more. Designing for maximum flexibility in these buildings covers the inclusion of state-of-the-art electrical, Internet wiring (Wi-Fi), space planning for the construction of C-suite offices, and more. With such a wide variety of tenant specialties, your building’s design needs to be truly ready for anything.
Healthcare Centers
Your doctor’s office could be inside the local hospital, but it’s most likely not. Instead, it’s in a healthcare park or center similar to an office building or park. Such buildings need to cater to the needs of all sorts of medical professionals – general practitioner doctors, pediatricians, surgeons, chiropractors, dentists, and the many other medical professionals we see.
Designing a healthcare center for maximum flexibility means planning for the needs of all these professionals. Dentists need special overhead lighting for exams and cleanings, chiropractors use specialized tables for adjustments, and pediatricians need multiple patient exam rooms that cater to children’s needs. Designing for as many of these needs as possible up front means less time and expense in making the changes and the ability to attract more clients.
We are not including hospitals or urgent care facilities in this description. They are built for those specific purposes from the design phase on and don’t require the same flexibility as healthcare offices or centers.
Apartment Complexes
This doesn’t particularly apply to the apartments themselves, but to the complex communal spaces. Designing flexibility into apartment complexes might look like adding a “sport court” that can host basketball, hockey (not ice hockey), a small-scale soccer space, and other sports alongside a dedicated tennis court.
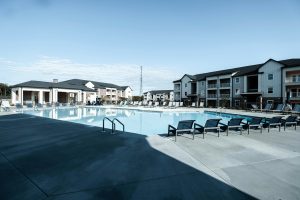
Inside the community center could include the gym – with a privacy space for yoga or meditation and also the space for a juice bar, a cozy seating area with flat screen TV for watching TV and socializing during the day or hosting a cocktail party in the evening, or a theater room with retractable screen and projector and movable seating to create a private space for a baby shower or birthday party.
Designing for these multiple uses allows the space to change over time with residents’ needs and desires in their home needs.
Industrial Warehouses – Warehouse Space & Entertainment
Industrial warehouses don’t have to be dedicated to a single business or industry. By constructing the appropriate dividing walls, large warehouse spaces can be divided up into multi-tenant properties in which different companies can exist. One warehouse may be used for storage, office space, industrial work needs like welding or furniture building, indoor go-kart track, entertainment or party space, and more.
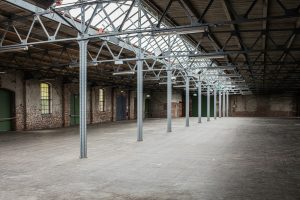
Designing for this kind of flexibility in a warehouse space may be somewhat difficult, since all of these businesses have vastly different individual needs. Designing for those needs takes extra thought and care into how to plan for these multi-purpose spaces and their varying needs for utilities, usage of space, and special installations that will change from tenant to tenant.
Industrial Warehouses – Residential
Part of many historic district or historic building revitalization or preservation projects is offering residential housing. Fixing up old warehouses and turning them into industrial-style living spaces like lofts or apartments is a popular business model.
When designing for this type of flexibility, you need to keep tenants’ needs in housing in mind. Dividing up the space into similarly sized units with similar features means taking into account where utilities will be run for optimized use by all tenants equally.
Repurposed Urban Buildings – Commercial
Repurposing an urban building can go a long way in the revitalization of a community. Buildings in danger of meeting a wrecking ball have received a breath of new life through adaptive reuse.
Fox example, the BOB (Big Old Building) in downtown Grand Rapids, Michigan is the former home of Judson’s grocery warehouse. Originally built in 1903, the 70,000-square-foot building stood vacant for years after Judson’s vacated the space, until a company bought the property and turned it into an entertainment mecca for Grand Rapids. A comedy club, brewery, restaurants, and other entertainment venues now call the BOB home and have helped it become a must-do destination for visitors and locals alike.
In designing this remodel, the designers had to plan for the different tenants that may occupy the space. Space planning, considering the various entertainment businesses that may move in, and designing a space that can offer the features each of them may need were a big part of getting the BOB ready for its new life.
Repurposed Urban Buildings – Residential
Another way to repurpose an urban building is residential. Much like with warehouses, urban buildings scheduled for the wrecking ball are sometimes bought by residential home developers and turned into multi-family living.
Some use the building’s vintage charm inside and out to offer industrial-style apartments or lofts, while some may opt for a total interior makeover with sleek, modern lines, drywall painted in neutral colors, and carpeting reminiscent of many other rental homes in the area.
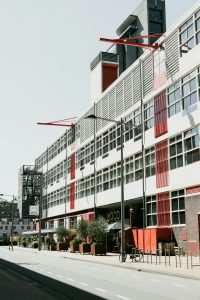
No matter the style, designing such a space for flexibility includes making sure the building has ample and update utilities, offering a “clean slate” design so developers can create the units and ambiance they are looking for.
As mentioned with apartment complexes, repurposing urban buildings for residential uses may include community spaces like gyms, social spaces, and more. The often smaller footprints of urban buildings – stuck within the confines of the buildings around them – require flexible designs that allow for a myriad of uses in a small space.
Two-Tenant Centers
You’d think two-tenant centers would be the easiest to design for flexibility. Large indoor malls or strip malls, office buildings, healthcare centers, and other multi-tenant spaces that feature more than two spaces are harder to plan for the myriad of combinations the property may see at any given time.
Two-tenant centers suffer much the same problem. The cycling of tenants on a more frequent basis can often lead to a roll of the dice as to what concessions will need to be made to accommodate the new tenant.
Two-tenant centers don’t necessarily have a single purpose in the same way malls, strip malls, making two-tenant centers harder to plan. Flexibility needs to be applied to anticipate for any kind of tenant at any time. If the building does have a traditional use, you can zero in and plan on the flexibility needed for those types of businesses, but if it’s more of a spin of the roulette wheel, covering the multitude of uses is difficult.
Combining Spaces
The space next to an existing tenant has opened up, just as that tenant has decided to expand. Rather than moving – either to another larger space in the same property or off of the property altogether – they’ve decided to rent the vacant stall next door.
Designing a multi-tenant property that offers the flexibility of opening up walls to combine spaces at a later date is key to flexibility in design. Swinging a sledge hammer through a wall isn’t all that needs to be done. Careful planning of where essential utilities are run, whether and how they can be moved (and what needs to be done to do so), means visualizing a multi-tenant property as both its individual storefronts as well as with the combination of two or more storefronts for future design developments.
Final Thoughts
The overarching roadblock in the flexible designing for multi-tenant spaces is planning for the basics of operation for each individual business which may inhabit the space at any given time. Having the forethought to consider the various tenants and plan for the flexibility and needs of each goes a long way in designing for maximum flexibility in any property.
We at Realty Asset Advisors can help you visualize your multi-tenant property, whether existing or building new, to maximize its use and available to a variety of tenants for years to come.
Contact us today!


