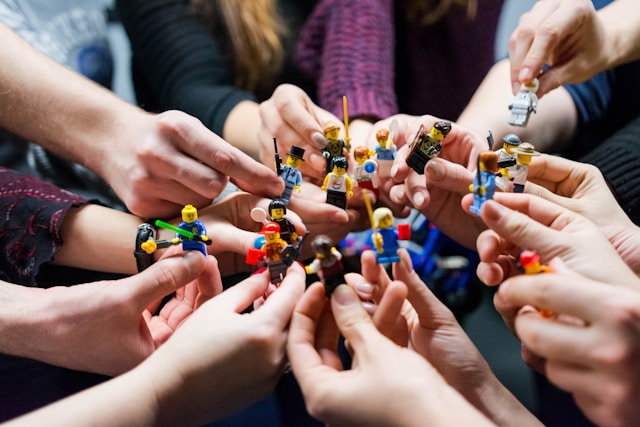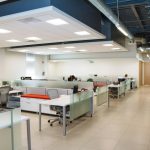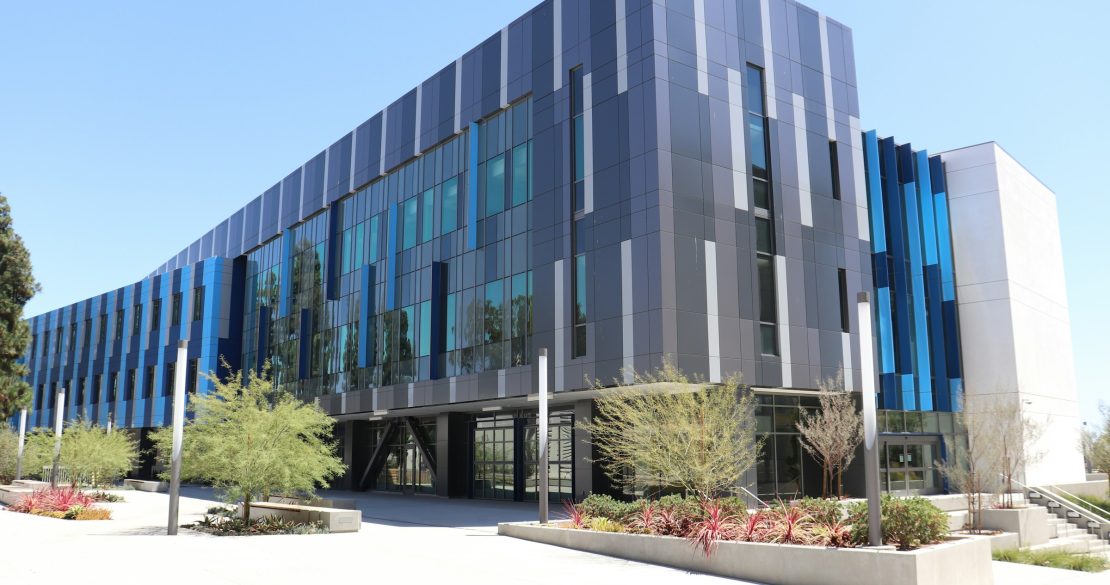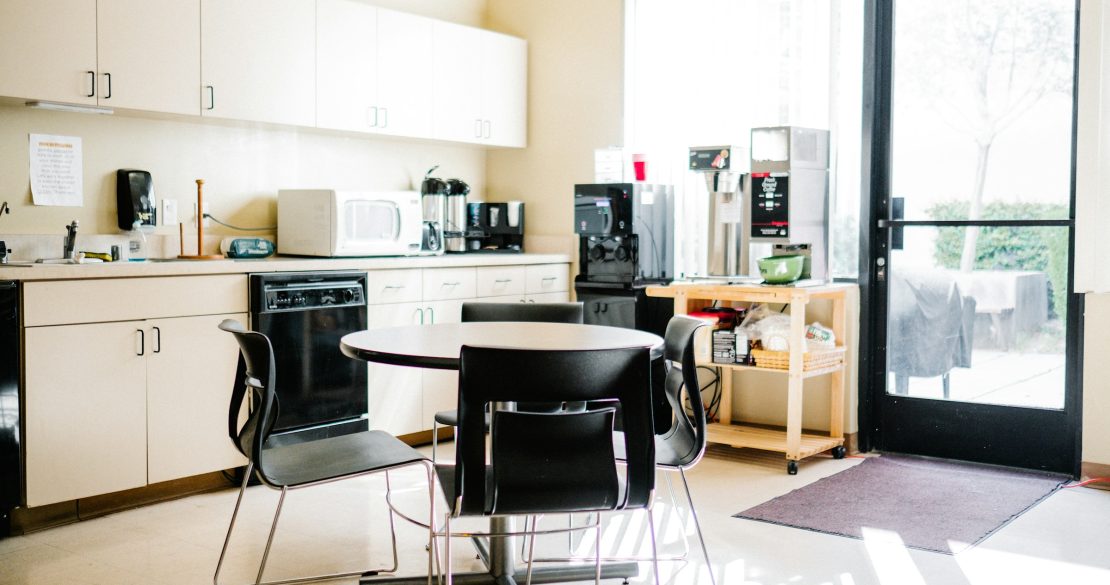How to Design an Office That Promotes Collaboration
When the world changed in 2020, so did work. Teams that worked seamlessly together on projects large and small met in conference rooms and open office spaces to get things done. That all turned on a dime when the world shut down in order to keep everyone healthy and safe.
It also flung these well-oiled machines apart, forcing them to collaborate via phone calls, text messages, emails, and video calling platforms to bring everyone together. When many companies returned to the office, they encouraged social distancing, masking, and other measures that kept employees from re-forming the tight collaborations they once had.
Companies are taking the next step in bringing everyone back together in one place to get things done more efficiently. They’re learning how to best bring employees together and encourage the face-to-face collaboration of the past. Employers are looking for help designing spaces that encourage this collaboration for a happier, more effective workforce.
To create and maintain a collaborative workspace, we need to define what that is, and decide just how we want to build our own.
Table of Contents
What is Collaborative Design?
The Benefits of Collaborative Workspaces
How to Create a Collaborative Office Design
How to Create a Collaborative Office Design
Get Rid of Walls
Decorate to Inspire
Create Different Spaces for Different Purposes
Huddle Rooms
Collision Rooms
Embrace Technological Advances
Balance Us-Time with Me-Time
Final Thoughts
What is Collaborative Office Design?
Collaborative office design is the design style applied to how an office is set up. Cubicles, individual offices, and other temporary or permanent structures that separate employees from one another does not promote collaboration. In fact, it does the opposite.
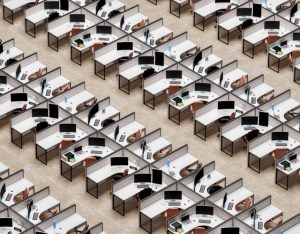
These barriers to communication slow down productivity and efficiency, as coworkers have to send emails or texts and wait for replies, or take the time away from their desk to get up and walk across the room for a two-minute conversation.

Collaborative office design involves workspaces that are set up for employees to work together more efficiently. Open offices with fewer barriers to communication encourage and allow people to work together with ease. This less compartmentalized design offers the free flow of ideas and relationships between employees that the closed-off spaces of separate offices and cubicles.
The Benefits of Collaborative Workspaces
As a writer, I need quiet and sometimes complete solitude to do what I do and do it to the level I and my clients expect. If I could go into an office, shut the door, and only interact with others when I need or want, that would be my perfect work environment. But that’s because my work isn’t collaborative. I’m not a writer or editor for a newspaper, magazine, or other business or publication that includes multiple people.
For businesses where collaboration is the name of the game, they’ll greatly benefit from a collaborate workspace as opposed to separate spaces for each employee. An open office collaborative space encourages creativity, freedom, and the easy integration of thoughts from each employee’s unique perspective.
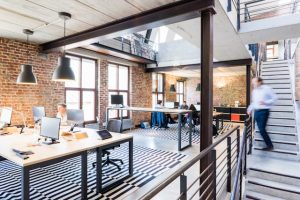
Multiple studies have returned findings of double-digit productivity increases in offices with a collaborative work environment over offices that do not include these spaces. In the open and collaborative space, colleagues felt encouraged to work as a group, there was increased interaction, and brainstorming and communication was easier.
In these open-plan spaces, there’s no need to schedule meetings in a conference room and take everyone away from their work; the space allows for a meeting or discussion right in the workspace so work keeps flowing. Getting confirmation or approval on the spot rather than waiting for a meeting or email increases general efficiency and allows everyone to work faster.
An even bigger bonus is that collaborative workspaces improve an office’s social atmosphere. A better social atmosphere means a more satisfied team, and a more satisfied team means a greater ability to work together to reach intended outcomes.
How to Create a Collaborative Office Design
Did you know that 16% of time and productivity lost at the office is due to employees just looking for a space to collaborate? A collaborative workspace works most effectively when employees have the room to spread out while still working as a group. Teamwork and audio privacy should be at the top of the list for your design, along with flexible furnishings that can serve multiple purposes.
There’s more to creating a collaborative office design that just not putting up cubicles or knocking down the walls of individual offices for more open space. A collaborative workspace should reflect your organization’s needs and vision. Before demo or design starts, think about what you want to achieve, your employees’ needs, your office’s spacial restrictions, and your budget.
Get Rid of Walls
Creating a collaborative workspace is more than just breaking down walls, but it’s the first major step you’ll likely take. Walled rooms, whether those walls are temporary or permanent, do not offer the mental stimulation your group needs to work best. Walls offer little flexibility, and create a physical and mental lock-in to one place. Collaboration and innovation go hand-in-hand, which the former inspiring the latter. More innovation and imagination is bound to advance your business to great things.
Keep in mind that 16% loss of productivity simply by having a wall in the way. Remove the walls and see that percentage diminish. Physical barriers mean less freedom, but removing them encourages mixing and collaborating, resulting in greater productivity. If you find you still need some sort of divide for privacy purposes, consider creating private space with movable wall elements, like ceiling-hung acoustic panels. Control and flexibility is not lost, while also offering acoustic privacy when multiple projects are being completed by different teams.
Decorate to Inspire
Interior design plays a large role in making any space inviting and evoking the emotions and focus you want. Think about what and how you feel when you enter a space with bright, vivid colors, a variety of textures, or decentralized furniture. Now think about a walled conference room with white paint, a rectangular table, and “functional” task chairs.
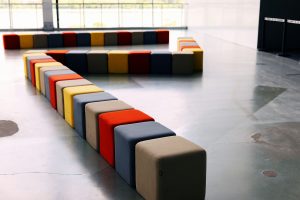
In the conference room, business with be done, but may lack the creativity and innovation you hoped for. The open, vivid space inspires creativity, encourages open communication, and pumps up employees to collaborate and let their ideas run wild.
Another key to creating collaborative workspaces is the deliberate omission of hierarchy. Round or oval tables, flexible and movable seating and furnishings like stools and rolling chairs offer and easy way to gather with little issue.
Create Different Spaces for Different Purposes
My son’s high school has what’s called the CLA, or “Center for Learning and Achievement.” It’s in the space that used to house the school’s library. The book are gone, sadly, but in it’s place is a variety of open and closed spaces that serve different purposes and evoke certain feelings.
There’s an open space with TV monitors hung on the walls – these list announcements, important dates, or other information, a number of high-top tables rather than desks, and a high-top bar-style table. This open space is used for gatherings, as well as student collaboration. There are several smaller, walled rooms where speakers come to visit with student organizations and talk about their life and work related to that organization. The school’s broadcast journalism class, which puts out a monthly news cast, has their (walled) studio in this area as well. These spaces are decorated in somewhat muted, neutral colors.
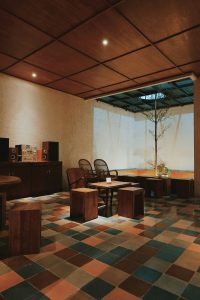
Finally, there’s a small lounge area. The three-walled space is decorated with vividly-colored cushioned benches that include the school colors, other comfortable seating, a news ticker that tracks sports scores, a foosball table, and mini shuffleboard table. Students can come during their lunch period to relax and have fun before heading back to the classroom.
The above example shows the range of different ways collaboration and interaction can happen. The school uses these different spaces for different interactions to set the tone for the work to be completed or the social gathering held and maximize the potential of each.
These mixed-used areas include furniture clusters that allow people to approach work with flexibility. Students can sit at the high-top tables individually or as a group – which include easily movable chairs, when the other rooms are available they can use those, or sit and talk together in the relaxation space.
In an office, you can extend these options to floor seating, an ideal option to allow people to work individually together, like team members working on different parts of a single project. Everyone is together, so when questions or the need for collaboration arise, the workflow does not have to be disturbed.

Huddle Rooms
You may choose to add huddle rooms, too. Flexible seating, plus tools including whiteboards, computers with monitors, books, and more. These could host a single person, or give a team more privacy to discuss, brainstorm, or give progress updates without interfering with the workflow of others. However you design these rooms, make sure ease of communication and process is at the forefront.
Collision Rooms
Sometimes referred to as break rooms, collision rooms are communal spaces strategically placed where colleagues gather to take breaks. It could be a kitchenette where coffee, snacks, a fridge, microwave, etc. can be found, as well as a seating area. It’s a place where people “run into each other,” relax, and recharge. It’s also where the “water cooler talk” happens, where team members can connect on both personal and professional levels. Ideas may spontaneously take shape because everyone is more free and relaxed. Everyone is more in-sync to make collaboration back in the work environment better.
Embrace Technological Advances
The mail room and inter-office mail is a thing of the past. Technology like computers, tablets, smartphones, email, text messaging, and video calling have taken its place. Giving employees access to these devices and technological advances helps keep communication and collaboration flowing more easily.
When remote work became more popular, embracing technological advances became necessary to keep colleagues connected for collaboration even when they weren’t in the same room.
Balance Us-Time with Me-Time
While collaboration is one of the most important factors of employee satisfaction, it’s important to balance it. More than half of all employees who report satisfaction at work collaborate with five or more people in the office throughout the day. Two-thirds of satisfied employees collaborate with people outside the office at least once a week.
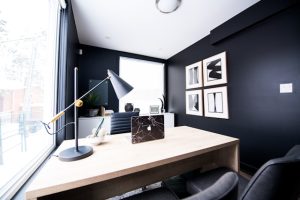
With all this collaboration, make sure employees can balance it with individual focus time. Your office layout should provide not only plenty of collaborative space, but quieter and secluded space, too.
Final Thoughts
In today’s working wold, employees are looking for more effective ways to collaborate. To put collaboration at the forefront of the office for your employees, set up their working environment to feed creativity and collaboration. By following the principles we’ve outlined above, you can create the perfect collaborative workspace.
We at Realty Asset Advisors can help you create an office environment to elevate your collaboration goals to the next level in an organic, creative, and easy way.
Contact us today!


