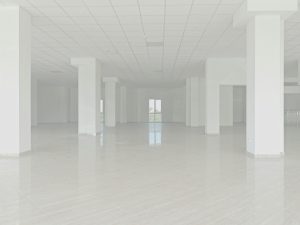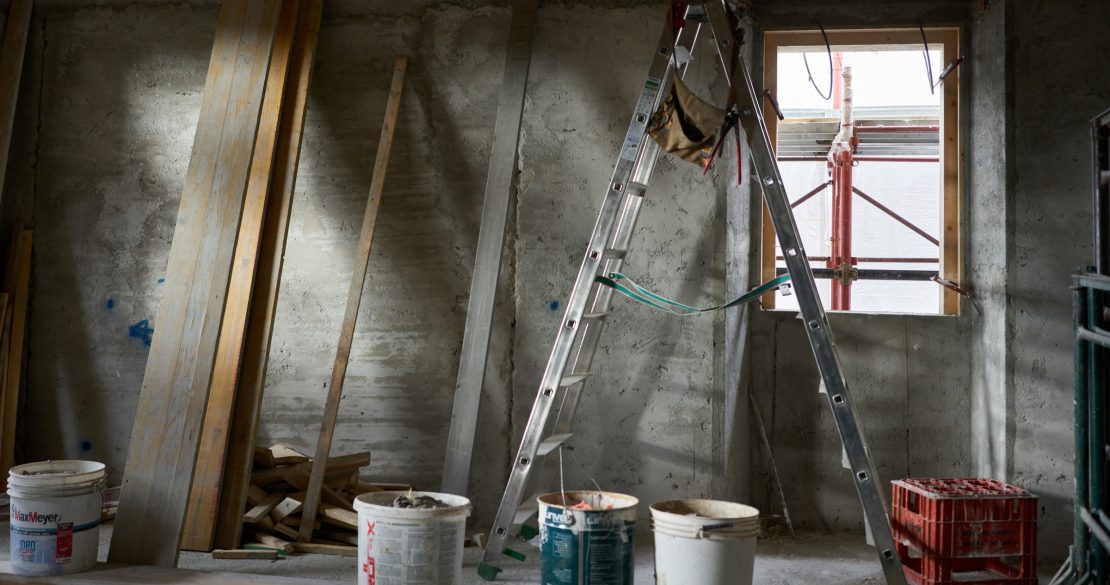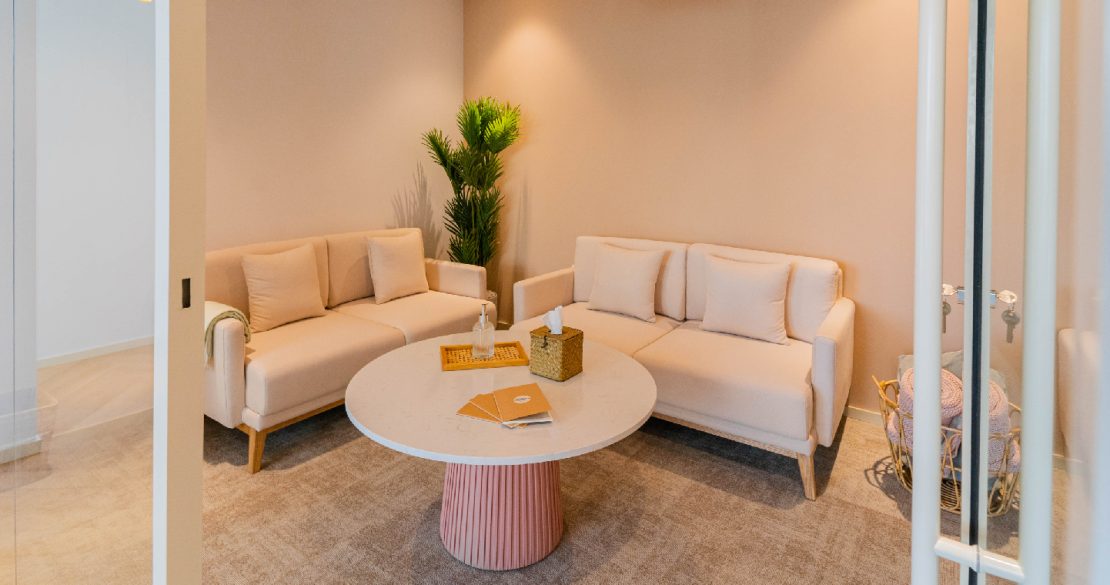When your building was under construction, there were a number of building codes that needed to be followed, permits obtained, and inspections to be passed. Everything is under scrutiny, from the building frame itself to everything inside like the type of electrical wiring and plumbing pipe. Each step needed an inspector’s seal of approval, and when something doesn’t pass inspection, there may be costly fixes – in both time and money.
Once your building is complete, it’s time to fill it with tenants. Whether your building is a multi-story office complex, a mall, a strip mall, restaurant, or something else, you’re not making money until a tenant signs a lease and moves in. You can advertise by the roadside – “now leasing!” “build to suit!” or the amount of office space available for lease to attract tenants.
But attracting tenants is just the first step. You’ll need to work with those tenants during a Tenant Improvement (TI) project to fulfill their and their business’ needs for them to find your property truly attractive. This includes offering tenants the ability to improve the space to fit their needs, either cosmetically or structurally. Make sure to read lease agreements carefully, and look for the section(s) regarding tenant improvement.
Table of Contents
What is a Tenant Improvement Project?
How Long Does a Tenant Improvement Project Take?
The White Shell
Common Types of Tenant Improvement
Cosmetic Updates
Structural Modifications
Custom Installations
Elements of Successful Tenant Improvements
Planning & Design
Design Considerations for Functionality & Aesthetics
Integrate Brand Identity Into Space Design
Manage Budget & Costs
Cost-Effective Improvement Strategies
Leveraging Tenant Improvement Allowances
Tenant Improvement in Today’s World
Sustainable Improvements
Energy-Efficient Systems & Materials
Achieving Eco-Friendly Certifications
Smart Building Technologies
Legal Considerations
Understand Your Lease Agreement
Comply with Local Building Codes
Final Thoughts
What is a Tenant Improvement Project?
A Tenant Improvement (TI) project is when a future tenant renovates a rented space to tailor it to their business’ needs and goals. It can be as little as paint and signage, or as much as knocking down walls, adding fixtures, and updating utilities to handle larger loads.
How Long Does a Tenant Improvement Project Take?
It depends. It could take as little as a few weeks for minor improvements or stretch for multiple months for a more complex build out. You’ll also want to schedule some extra time for any unexpected problems that may pop up during demolition or other work phases.
When you consult with us, we’ll talk about your needs, budget, timeline, and more to create a comprehensive plan with a timeline that works for everyone.
The White Shell
In residential real estate, real estate agents encourage sellers to choose muted, neutral colors when it comes to paint, flooring, and décor, with the idea that potential buyers will be able to imagine themselves in the home.

You may take the same approach with your building. Your building offers a ‘bare bones’ space that includes all the basic HVAC, plumbing, ceilings, walls, electrical, etc. a future tenant may need. Add a few coats of white paint and you have a space where multiple tenants might see themselves.
Common Types of Tenant Improvement
There are three main types of TI projects. The one you choose will depend on the space to be leased, the lease agreement, your business and its needs, the current state of the property, timeline, and budget. By understanding these types of improvements, and which one suits the space and your business needs best, you as a tenant can negotiate contracts to lean in your favor. This ensures the leasehold improvements satisfy your requirements in a cost-effective manner.
Cosmetic Updates
These updates are easily the most inexpensive and simple changes to make. The leasing business has no pressing need for structural or systems changes or upgrades. What matters most is the visual impact that will attract customers and keep them coming back again and again.
Paint or wall coverings, changing out lighting fixtures, or replacing flooring, or installing modern ceiling tiles, are a few cosmetic updates that will go a long way in establishing the business and its brand in the space. Aesthetic appeal and cost-effectiveness are the main goals.
Structural Modifications
The previous tenant in the space was a small clothing boutique that only needed the electrical wiring already in place to run their cash registers, lighting fixtures, and phone system. Racks and shelving on the sales floor, in addition to some built in on the walls, along with some branding signage were the only fixtures. But the owner has decided to retire and close up shop, vacating the space at the end of their lease.
When advertising for new tenants for the space a popular gourmet bakery chain signs a lease. They don’t need all the racks and shelving, but they’ll need an upgrade to the electrical system to run their industrial size mixers, ovens, refrigerators, and warming boxes. They also need a large service counter, wiring for their self-order kiosks, and other structural modifications.

Other structural modifications include wall alterations, rearranging the layout, and more. Changes like these require significantly more planning and skilled laborers to guarantee the finished work conforms to local building codes, and doesn’t compromise the property’s overall structural stability.
Custom Installations
Both of the above examples were retail businesses, albeit in different industries with different needs. Some tenants will need even more specialized installations beyond general aesthetics or fundamental structural changes. Some TI projects in this category may include the sophisticated overhead lighting needed in dental offices, reinforced floors for heavy machinery, or advanced soundproofing for yoga studios or tranquil spas.
Elements of a Successful Tenant Improvement Project
There are several steps to take to ensure your TI project results in a space you can be proud of, as well as a space that works efficiently and effectively for your business. When you consult with Structr Group on your next TI project, we’ll help guide you through the steps to success.
Planning & Design
The design plan for your TI project should be just as well thought-out as the business plan you created when you started your company. A well thought-out plan and design is the key to success in your TI project. In this phase you’ll set the space’s functionality and ensure visual elements align with your needs and brand identity.
Design Considerations for Functionality & Aesthetics
Functionality, immediately followed by aesthetics, are the top essentials to consider during your TI project. When choosing a space, make sure to take measurements, determine the layout, analyze traffic patterns of workers as well as customers, and carefully choose materials.
The kitchen of your Mexican restaurant is a high-traffic area, with kitchen and wait staff constantly back and forth, not to mention the potential for spills of food or liquids. When it comes to flooring, you want something durable. In the dining room, however, you’ve chosen beautifully hand-painted imported tile with the bright colors and flare of Mexico.
Structr Group will help you plan every design decision so it contributes positively to creating an environment that enhances operational efficiency and provides a welcoming atmosphere for workers and customers alike..
Integrate Brand Identity Into Space Design
The “white shell” is only a base. If your company’s aesthetic includes white walls, by all means, keep them. But your brand is likely anything but plain and white. During your TI, you’ll want to make sure your brand identity is fully realized and communicated to customers as soon as they walk in the door.
A consistent brand identity throughout your space is essential to creating a solid corporate image that’s memorable to customers. Structr Group wants to help you achieve this by ensuring all elements of your physical location(s) reflect your brand in a uniform way. Company colors, logos, and slogans can be integrated into other elements like flooring, door color, murals or art, and more. Not only do they reflect your brand, they’re a subtle communication of your brand and its values, too.
Manage Budget & Costs
TI projects are all about communicating your brand to your customers in your new space. Unlike constructing your own building, renovating an existing space comes with pre-determined constraints in the lease agreement. It’s also crucial to manage the budget in a way that gets things done without spending an arm and a leg.
Cost-Effective Improvement Strategies
Keep your finances under control while still investing in high-quality renovations. As part of the planning process, create a prioritized list of renovations that will offer you the highest return on investment (ROI). Getting creative with what you need and what you have to spend can result in not only significant savings, but a unique touch to your space.
Leveraging Tenant Improvement Allowances
The Tenant Improvement Allowance (TI allowance), is an amount of money provided by a landlord to a tenant to pay for the cost of improvements. It’s typically a lump sum or line of credit outlined in the lease agreement. These allowances can be open to negotiation and can cover a significant portion of your TI costs.
This allowance from the landlord gives your own budget a bit of breathing room and the ability to forgo sacrificing critical aspects of your renovation plans. Keep in mind, taking advantage of this allowance also means the landlord maintains control over the quality and cost of improvements to some extent.
With the implementation of these strategies, your business can undertake tenant improvements with confidence, and a strong foundation for success. Such methods promote financial health of the business and enhance aesthetic value and functionality in the space, resulting in a win-win for everyone involved!
Tenant Improvements in Today’s World
As we’ve discussed, upgrading rental properties can be more than just cosmetic changes. While renovating to fit your brand, consider exploring options to enhance the space’s appearance as well as promote sustainability and technological innovation. These upgrades can result in a significant increase in property value and appeal to tenants.
Sustainable Improvements
Integrating sustainable practices in TI projects can lead to financial savings and a healthier planet. There are certain areas where such sustainability practices can be implemented to achieve these benefits:
Energy-Efficient Systems & Materials
In today’s world, you and your business want to do your part in making the world a cleaner, greener place. Taking steps to make your space more energy-efficient can significantly reduce energy consumption. Two of the most effective ways come in the form of structural modifications: installing advanced HVAC systems with smart thermostats, and switching out fluorescent lighting for LED lighting.

To achieve more of your sustainability goals during your TI project, consider sustainable building materials like bamboo flooring, or low-VOC paint which can improve indoor air quality and minimize the environmental impact of your project.
Achieving Eco-Friendly Certifications
One of the most well-known certifications for sustainability in building is Leadership in Energy and Environmental Design (LEED). Building toward these guidelines can significantly increase the marketability of a property. LEED provides a set of specifications (and a point system) for sustainability practices, including water efficiency, material selection, and more.
Even if you’re not striving for certification, LEED and other systems provide an extensive list of materials to consider while choosing materials for your TI project. You can also read our articles on sustainable building materials to include in your next build and sustainability in construction to get an idea of the materials and methods that go into keeping sustainability at the forefront of your TI project.
Smart Building Technologies
Safety and security are paramount. Whether you’re a retail business or a high-security tech firm, protecting your space and the data or products it holds are a top priority. During your TI project, consider smart security systems with AI tools, next generation firewalls, and other up-to-date tech features.
Legal Considerations
Tenant Improvement isn’t just about tailoring a space to your needs. It takes considerable planning, including dealing with legalities like lease parameters, local building codes, and landlord-tenant cost-sharing.
Understand Your Lease Agreement
Before you sign any legal paperwork, whether it’s the lease for your space or any other contract or legal document, you want to understand exactly what you’re in for. A lease agreement for a business rental property will outline modifications, responsible parties, and other requirements. Be sure to:
– Review the lease thoroughly: look for clauses related to space alterations and responsibilities.
– Discuss terms with the landlord and get clarity: ensure both parties (you and your landlord) have come to a mutual understanding of the scope of permissible improvements.
– Seek legal advice: some people may tack on “if necessary,” but if you’re not a lawyer yourself, legalese can be confusing. Before you sign anything, you should have a lawyer look it over to help you spot any clauses or wording that unfairly limits or violates your rights as a tenant. Make sure to consult with a real estate lawyer specifically, as they’ll know the ins and outs of real estate law and can protect your interests.

Comply with Local Building Codes
Your TI project will be stopped in its tracks if it doesn’t measure up to local building codes. Before you can implement any structural changes or significant upgrades, you’ll need to make sure your changes meet local building codes and regulations.
– Research local building requirements. These differ by location and can affect several aspects of TI projects, including safety, accessibility, and environmental standards. While your existing location in Any Town is beholden to Any Town’s codes, your new location in City Ville is beholden to another set of codes set forth by City Ville.
– Obtain necessary permits: To move forward with an building project, you need the proper permits. Performing work without the proper permits in place before work begins can result in penalties, fines, or forced alterations after work has been completed.
– Hire qualified contractors: Your TI project contractor and subcontractors know the necessary codes in your area, and will make sure you make the grade.

Final Thoughts
Undergoing a tenant improvement project is detailed and stressful. There’s plenty to consider, from what you need and want in your space to the local rules and regulations you must comply with throughout and after the build.
We at Structr Group are here to help you navigate through it all to come out the other side with a space that fits your needs, goals, and reflects you and your brand. We’re looking forward to helping you make the most of your tenant improvement project.
Contact us today!









