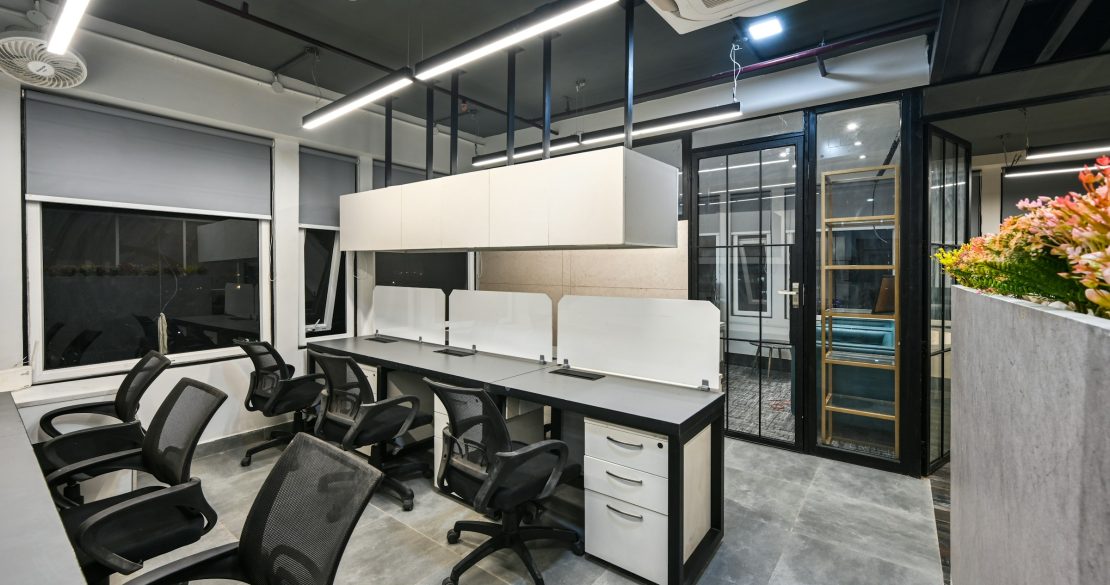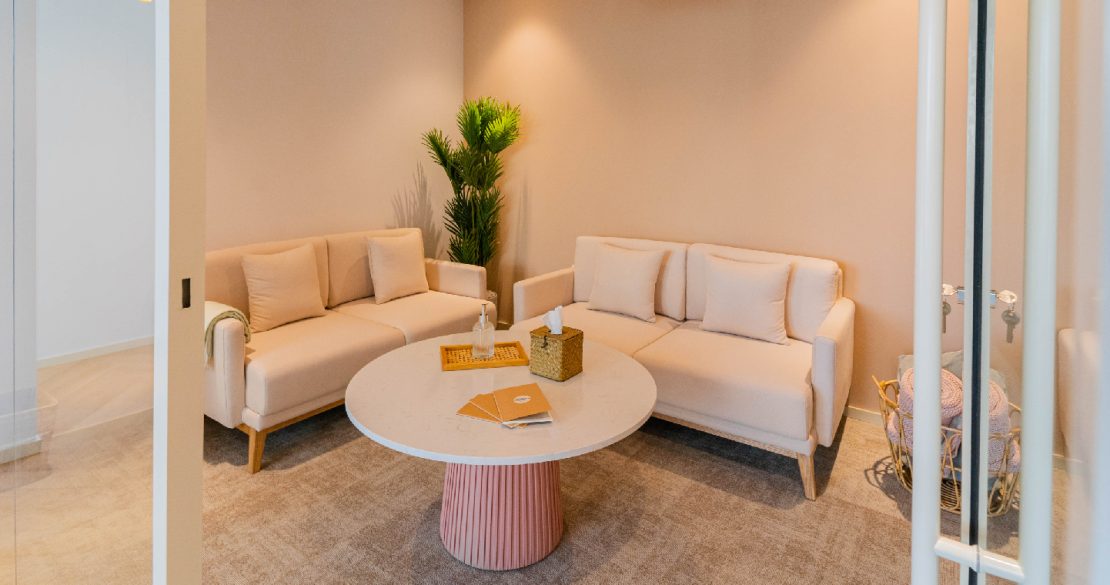When you started your business, it was just you, your equipment, and talent. As you grew and took on more clients, you realized a couple needs: more people, and a place for everyone to work together that isn’t the basement, garage, or smallest room in your house. Or, you’re an established business that needs to make some changes.
Not all businesses need sprawling offices to hold dozens of workers and the things they need to do their jobs. Some are smaller, more specialized, or offer a hybrid work from home (WFH) and in-office work situation, so they don’t need as much office space.
No matter which category your business falls in, you may need to update or renovate the office from time to time. Whether it’s preparing for the latest technology, reorganizing the flow for more collaborative workspaces, or just a refreshing change, you’ll need to get creative in how you approach making changes to smaller office spaces.
Table of Contents
Define Renovation Goals
Choose and Office Renovation Company
Invite the Sun into Your Space
Invest in a “Greener” Design
Movable Partitions
Paint
Flooring
Choose Quality Office Furnishings
Plan Technology Integrations
Final Thoughts
Define Renovation Goals
As with any project, make a plan. Before diving in, create a list of goals you want to achieve with your renovation. These may include adding collaborative workspace, providing private workspaces, updating aesthetics, and more.
It’s important to get employee feedback during this stage. What seems to you like a good idea may not work in practice for your employees. Listen to what they think needs improvement, and make a list of items to address. Prioritize your list based both urgency (what employees need now), and impact in order to ensure the renovation addresses the most pressing needs.
What are the values and mission of your company? What is your brand identity? Incorporate these and create a space that fosters the work culture you aspire to, and extend your brand to your office.
Finally, set a realistic budget. Allocate funds for the project by goal, and add a little extra for contingencies and unexpected expenses. Much like the home renovation shows on TV, you’re bound to run into something you didn’t expect.
Choose an Office Renovation Company
Choosing the right contractor is the next step in a successful office renovation, no matter the size of your office. Realty Asset Advisors specializes in design-build services and is skilled in whole-project design and delivery, from design to project management to completion.
Research and vet contractors, focusing on those with extensive office renovation experience. Read reviews and narrow down your options. Schedule consultations with your top choices, verify licenses, insurance, and certifications. Ask for references – and check them out. Ask to see completed spaces, and speak with former clients to get their point of view on the company. A company that doesn’t have good communication, or doesn’t listen to your needs and wants, isn’t a company that will work well for your project. Ask to see a contract, warranty, and other paperwork. Read them carefully and ask for clarification about any questions. You may consider providing these documents to a lawyer for their advice. If a company hesitates to provide these papers for your examination before signing, walk away.
Invite the Sun into Your Space
If natural light isn’t a part of your office design, or if you’re not getting enough, it’s time to add some, if possible. You may not own the building your office is in, so structural changes like adding more windows, skylights, or sun tunnels may be out of the question, but there are other ways to add more natural light to bright up a space.
Arrange workspaces to be near natural light sources. While you don’t want the glare of the sun shining on everyone’s computer monitors or directly into their eyes, placing workspaces near windows or below skylights invites the sun’s rays and their effects on employee happiness and productivity to the office.
If you can’t invite the sun inside, create outdoor spaces where employees can go for a break and to get some extra Vitamin D. Creating a small patio with seating just outside the office door will allow employees to enjoy the sun. If you have more space outside, consider adding a collaborative workspace where employees can work together while still enjoying the benefits of the sun.
Invest in a “Greener” Design
We’re not talking sustainable building materials, but greenery. Plants, flowers, and the like not only offer color and benefits like improved air quality, the speak to the natural human need to be connected with nature.
This biophilic design invites the natural world into your office and brightens the atmosphere. In fact, it’s been shown that any size office that takes advantage of biophilic design elements has happier, more productive employees who take fewer sick days!

This office improvement doesn’t cost much, won’t take up much space, and will improve your aesthetic. If you need to go with potted plants, choose pots in colors that harmonize with your office’s color scheme and provide a soothing feeling.
Movable Partitions
Partitions take up space, which is at a premium in your smaller office, so you may have opted for a more open-plan work area. But employees want, and need, privacy from time to time. When you started your business, you may have worked from the kitchen table, with family passing through and other distractions. When you needed privacy for an important call or to work on project with a looming deadline, you moved your work into your bedroom or the spare room.
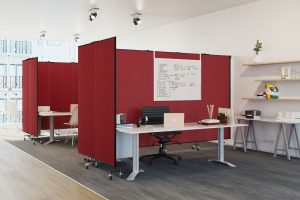
The same is true at the office. Employees may enjoy the open office feel and the ability to easily communicate with coworkers, but when there’s work to be done that requires focus, being able to retreat to privacy is a must. Since they’re movable, you can create spaces in different areas of the office, or take them down when working together is the goal.
Paint
It’s easy, inexpensive, and doesn’t take up any space. Adding a fresh coat of paint to the walls can transform a room. It can feel larger, cleaner, and brighter just by painting over the dull, worn look of old paint.
But don’t slap any old color up on the wall. White is a fail safe, of course. It’s bright, makes the space feel larger, reflects natural light, and more. But taking a look at a paint providers color chips may be a bit overwhelming. Some have hundreds, potentially thousands, of shades of white. The problem with white is that it is considered sterile and cold. You can take the focus away from the white by adding pops of color in accessories and feature walls.

You may have other color goals. Consider painting to match your company’s branding. While not a business per se, my son’s private high school has painted several areas around the school, mostly the lower half or a stripe down the middle of a wall, in the school’s colors: black and orange. It draws the eye and sets those areas apart from the plain white walls of halls with lockers or the classroom walls. Similarly, you can use the colors in your company’s logo in your next paint job.
Choosing a color other than white can be difficult. Unless you’re going with your business’ colors (which you should use sparingly if they’re darker shades), proceed with caution. Dark shades will make your already small space feel even smaller. Choose lighter shades, like pastels, and colors like blue, green, purple, and pink are some colors to consider that have more positive associations than negative associations.
Flooring
A refresh of the flooring does wonders without taking up space. A refresh doesn’t doesn’t have to mean ripping up the old and laying down new. Carpet shampooing, polishing wood floors, and cleaning tiled floors to sparkling are quick, easy, and inexpensive ways to spruce up your office without taking up space.
If you’re willing to invest more, rip up the old and lay down the new. Most carpet has a lifespan of 5-15 years, and that’s with minimal traffic. A busy office where employees are walking around (some possibly in high heels), scooting their wheeled desk chairs across the floor, and more can push your carpet’s lifespan toward the lower end of that time frame.
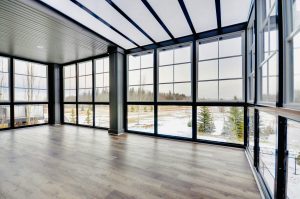
This isn’t even considering how long it’s been there before you moved in! If the space was vacant for a while before you, there may be no telling how long it’s been since the last refresh. When picking out new flooring, the best options for your money are going to be hard-wearing and durable materials including hardwoods and concrete. Add some pops of color to your flooring choices with area rugs.
Choose Quality Office Furnishings
Another renovation hack that likely won’t take up much space in your small office is furniture. Out with the old, in with the new. Replacing old furnishings with new ones in a 1:1 ratio won’t take up any more space than it does now.
If you quickly furnished your office with inexpensive furnishings, used what was left behind by a previous tenant, or took up the building’s management company on their offer of basic furniture, it’s time for a refresh.
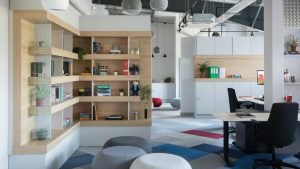
When choosing your next office furniture, consider high-quality pieces that are attractive, dynamic, and functional. Uncomfortable chairs, small desks, a lack of storage, and more don’t serve the needs of your business and employees. Productivity goes down, morale is low, and no one wants to be in a space that’s not conducive to the work that needs to be done.
We’ll work with you to choose the right furnishings for your needs and goals.
Plan Technology Integration
You already have desktop computers, laptops, and a network to connect them all. But in today’s ever-changing tech world, what you have today will be obsolete in just a few years. Your team and their needs may grow and change as well, so consider your business’ current and future technology needs during your renovation. Ample electrical outlets – including those with integrated USB outlets, data ports, wireless charging stations, and more mean your team stays connected and focused. Even home furnishings are coming with integrated power outlets that offer plugs as well as USB outlets. The movable kitchen island we bought for extra prep space in the kitchen has two electrical outlets and two USB ports, as do our living room end tables. Our couch has integrated electrical outlets, USB outlets, and USB-C outlets.
While home furnishings aren’t for the office environment, these examples show that the need for technology access is not only in the office but at home as well. You can look for furniture pieces, as well as outlets, switches, and other materials that make for easy access in the office. You’ll likely see a jump in productivity, too.

Have a closet that’s not in use? Consider a dedicated server or IT closet to centralize equipment and make servicing it easier. Conceal cables and wires for a clean, organized appearance. We can help you plan and implement a strategy that serves your office’s needs while keeping it out of the way of the flow of business.
Final Thoughts
Breathing new life into your smaller office space doesn’t have to be difficult. With a detailed road map, you can find the best route to upgrade and refresh your office no matter how large or small.
We at Realty Asset Advisors can help you make the changes and renovations you need and want while maximizing your small space.
Contact us today!


